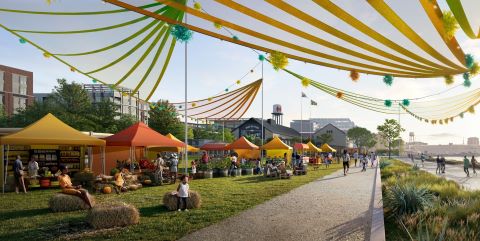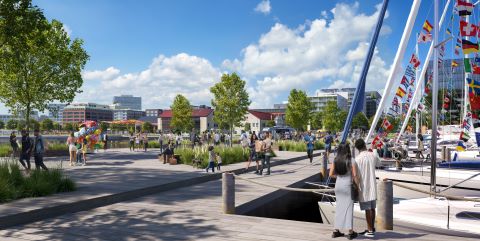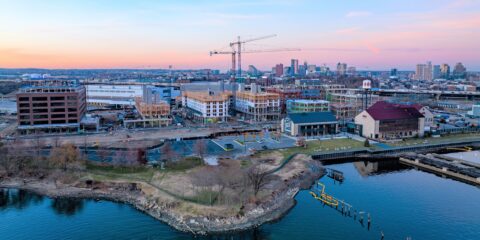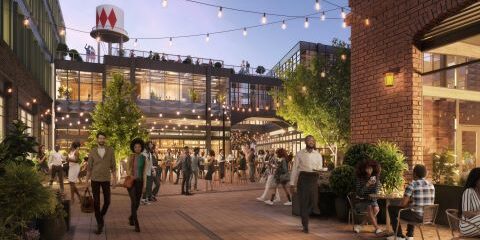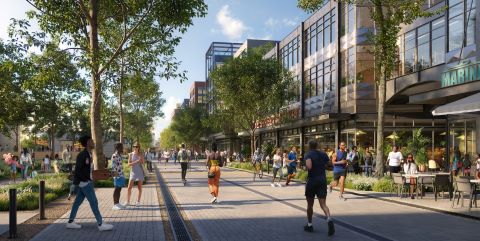Redevelopment of underutilized waterfront acreage just south of downtown Baltimore into a walkable, mixed-use and mixed-income community with residential, commercial and green space.
Local Population Density
Highlights
- Serving as co-developers with MAG Partners, Sagamore Ventures, the family office of Under Armour founder and chairman Kevin Plank, and the Urban Investment Group of Goldman Sachs Asset Management.
- The development team is looking to transform 177 acres of underutilized land along the Middle Branch Patapsco River waterfront, just south of Interstate 95 and west of the Port Covington Marina. Its vision: a vibrant, mixed-income residential neighborhood and thriving business district that will feature waterfront events and activities, new restaurants and social destinations.
- The project’s first phase is under construction and is anticipated to total 1.1 million square feet of mixed-income residential, office and retail space that will be adjacent to the Rye Street Tavern and Sagamore Spirit Distillery. Key Phase 1 properties include:
-
- Rye Street Market: three low- and mid-rise buildings situated around a central courtyard with approximately 230,000 square feet of boutique office and retail space;
- 2455 House Street: an eight-story office mid-rise with ground-floor retail space totaling approximately 215,000 square feet of space;
- 250 Mission: a seven-story residential mid-rise with 162 rental apartments, 35 of which are designated as affordable housing for low- and moderate-income residents;
- Rye House: an eight-story residential mid-rise with 254 rental apartments, 54 of which are designated as affordable housing for low-income residents;
- 2460 Terrapin: a six-story mixed-use midrise with 40 luxury rental apartments;
- ROOST Baltimore: an extended-stay hotel with 81 serviced units within the 2460 Terrapin building.
- Future development phases are in the planning stages. The entire project has an approved master plan that consists of up to 14 million square feet of mixed-use development and 40 acres of green and open space across 45 new city blocks.
- The project is located directly north of the 50-acre waterfront site where Under Armour plans to develop its new global headquarters facilities.
Related Websites
Walk Score: 19 | Transit Score: 50 | Bike Score: 51
How Walk Score works
