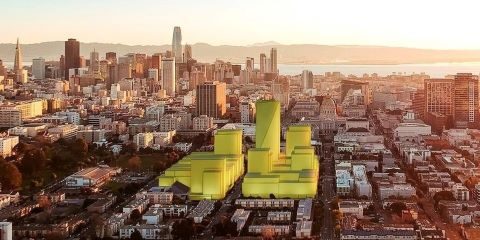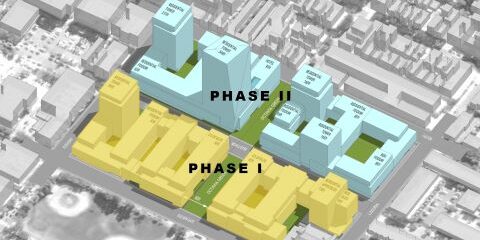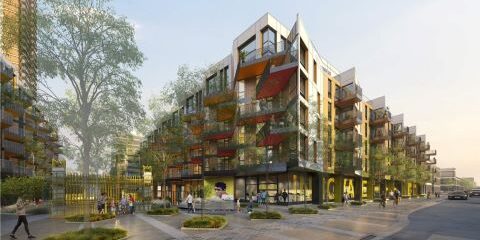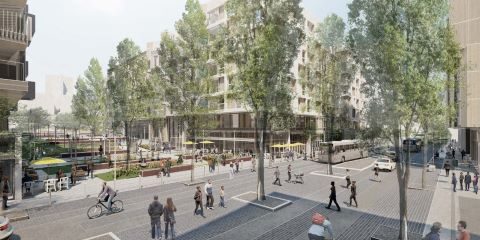



San Francisco, California
Market: S.F. Bay Area
Type: Mixed-Use, Multifamily, Retail, Hotel
Role: Co-Developer
Status: Planned Development Project
Revitalization of a 50-year-old, cooperative-owned affordable housing community and development of new mixed-use space in San Francisco’s Fillmore District/Western Addition, a neighborhood of historical and cultural significance for the city’s African American residents.
Use the filters below to view other portfolio properties.