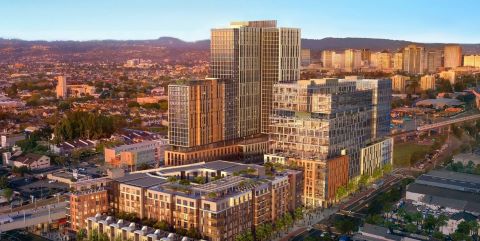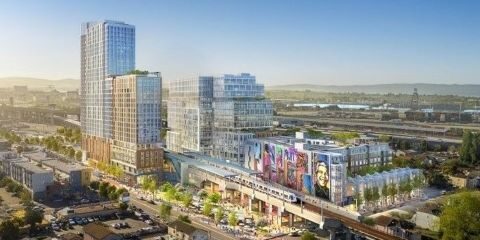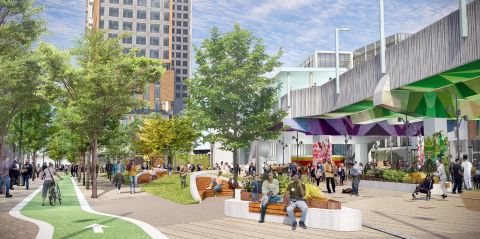


Oakland, California
Market: S.F. Bay Area
Type: Mixed-Use, Multifamily, Retail, Office
Role: Co-Developer
Status: Planned Development Project
Planned transit-oriented development surrounding the Bay Area Rapid Transit District’s West Oakland light-rail station.
Use the filters below to view other portfolio properties.